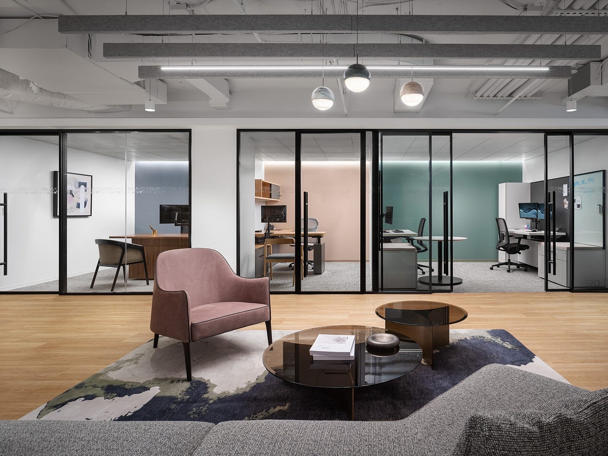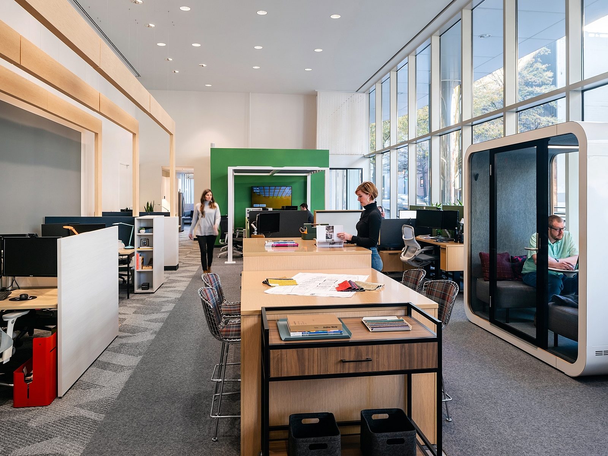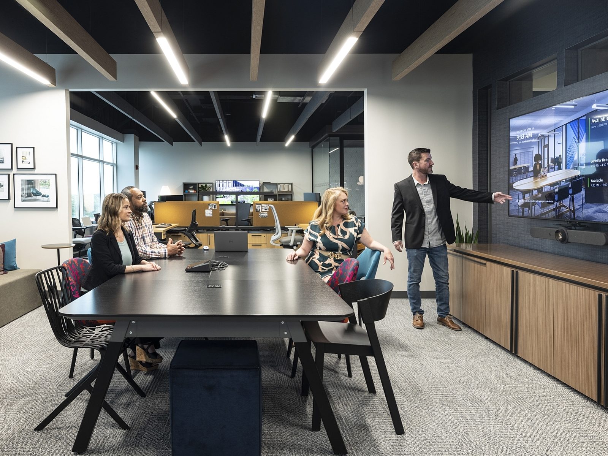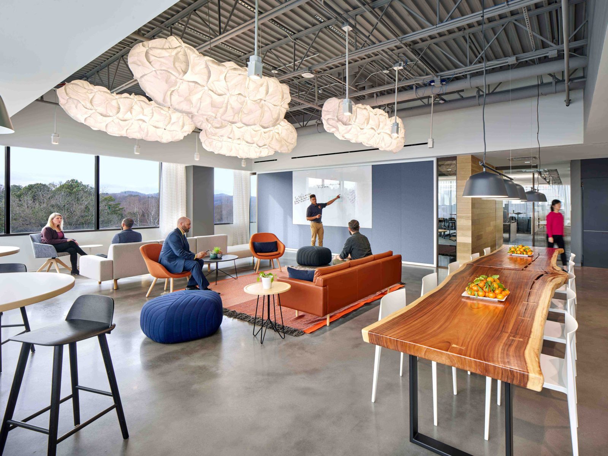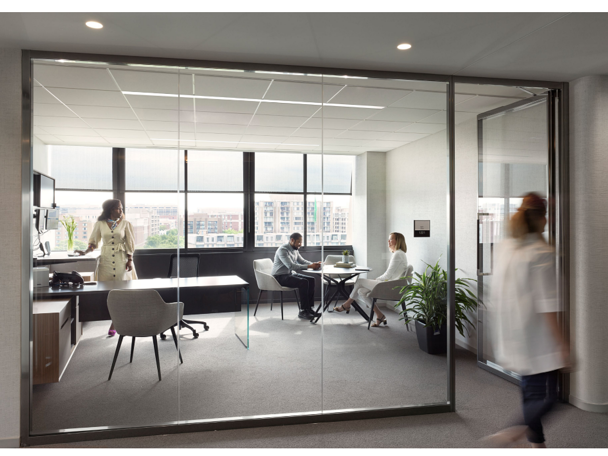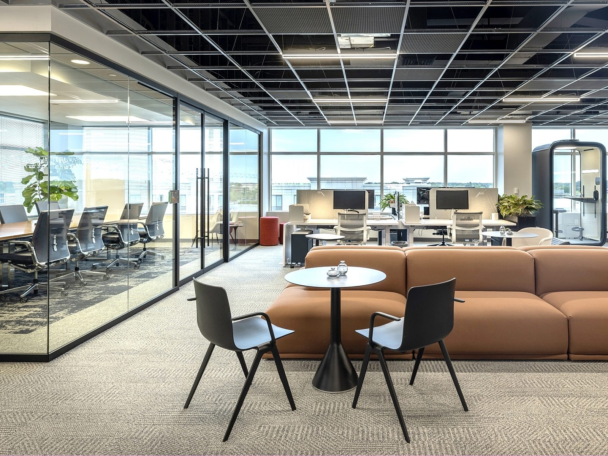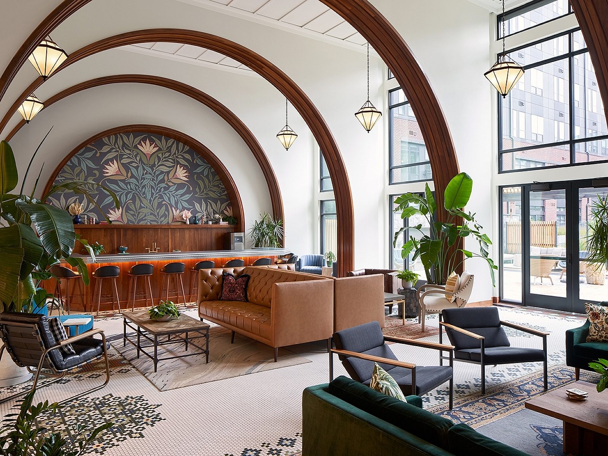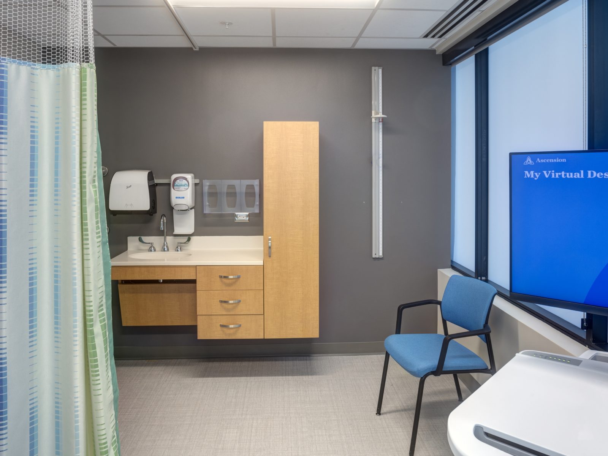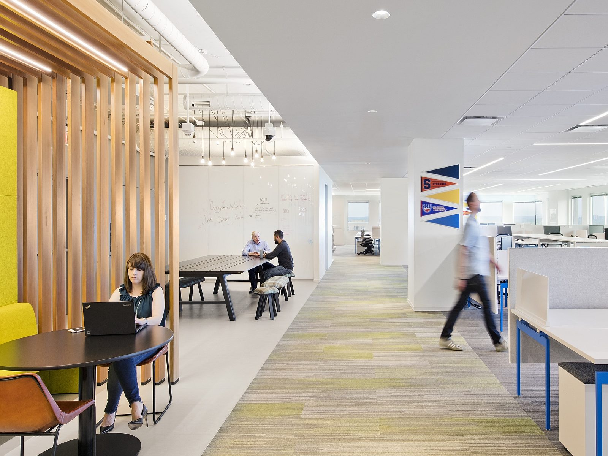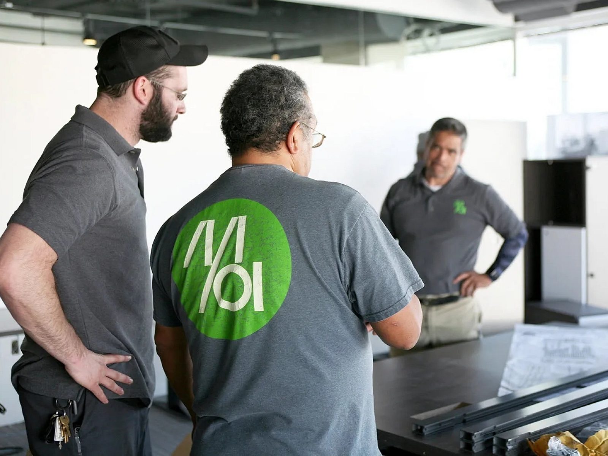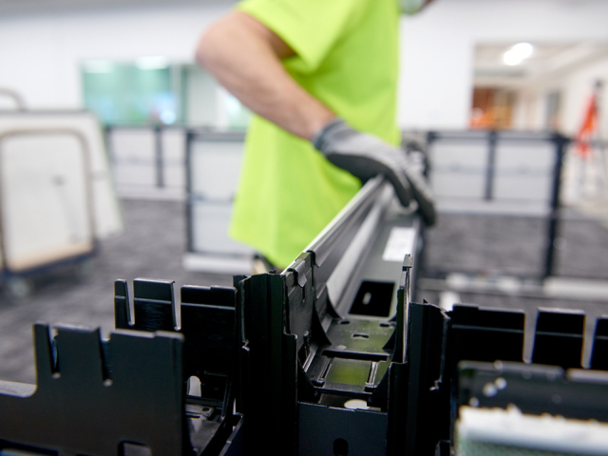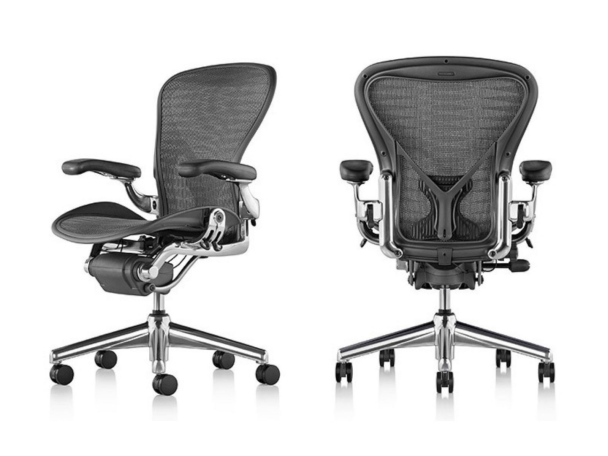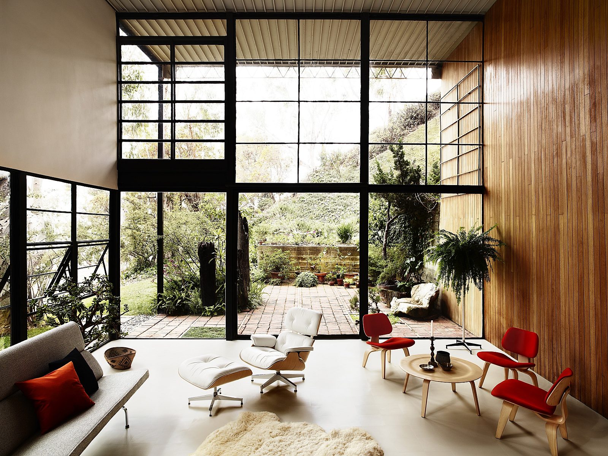Wiley Rein
RELOCATION | 177,000 SF | WASHINGTON, DC

Wiley Rein LLP decided to relocate their offices to consolidate their staff together in one location. The goal was to create a more unified office space while providing equitable work postures for each department infused with collaborative work environments for their employees.
MOI worked closely with HYL to ensure that the design of the space and the furniture would integrate seamlessly. With the project taking place during the height of the pandemic, emphasis was placed on a virtual design process, including Matterport mock-ups, allowing the clients to better visualize the final look and feel of the space while making furniture and design selections. With formal and informal collaborative spaces adjacent to a centralized staircase, MOI curated ancillary solutions that provide modern comfort and optimal flexibility.

