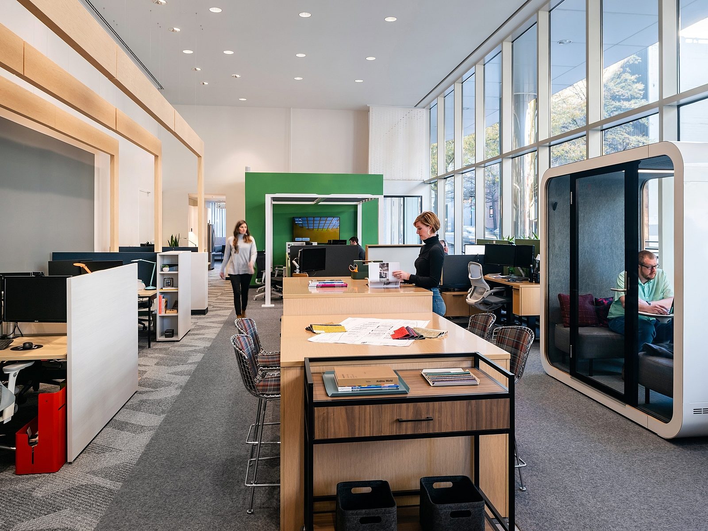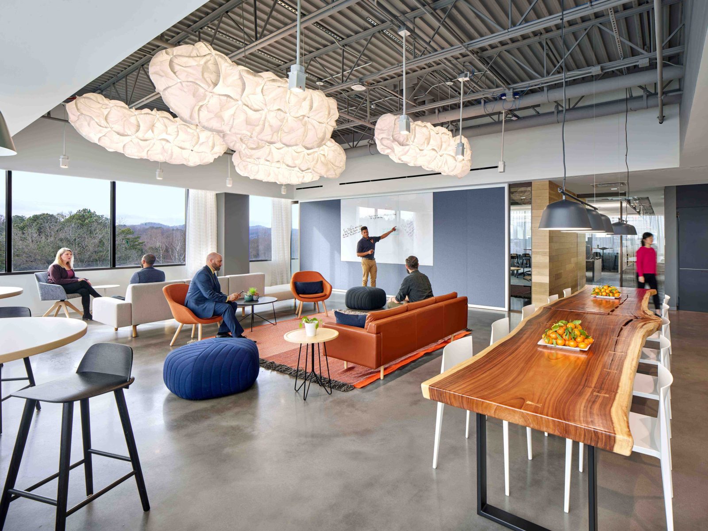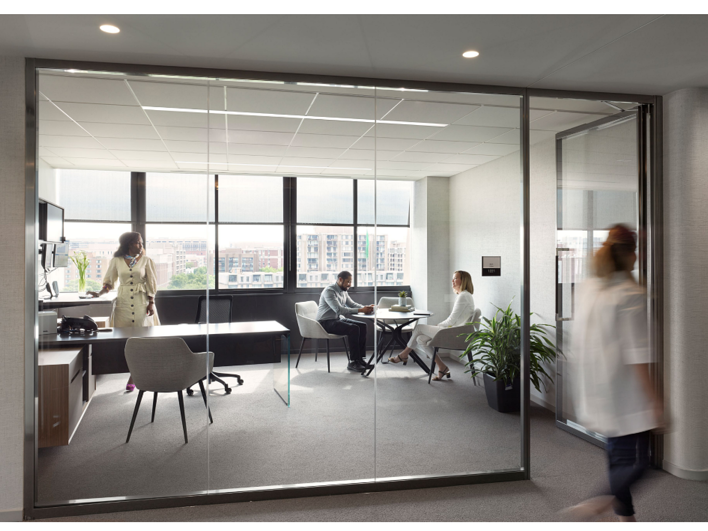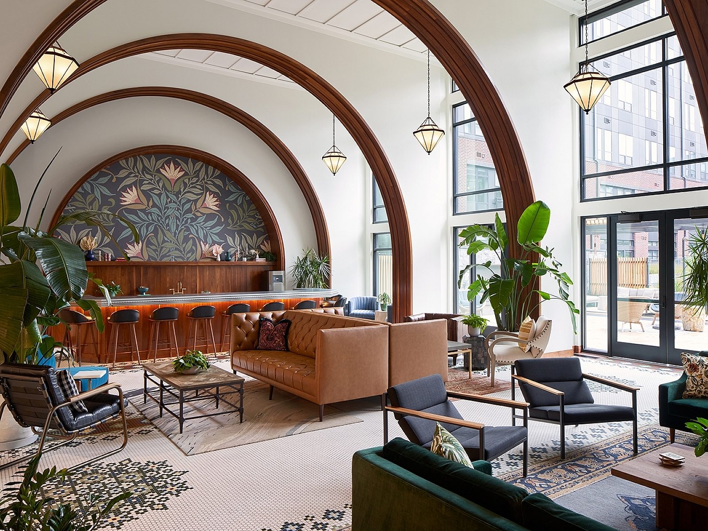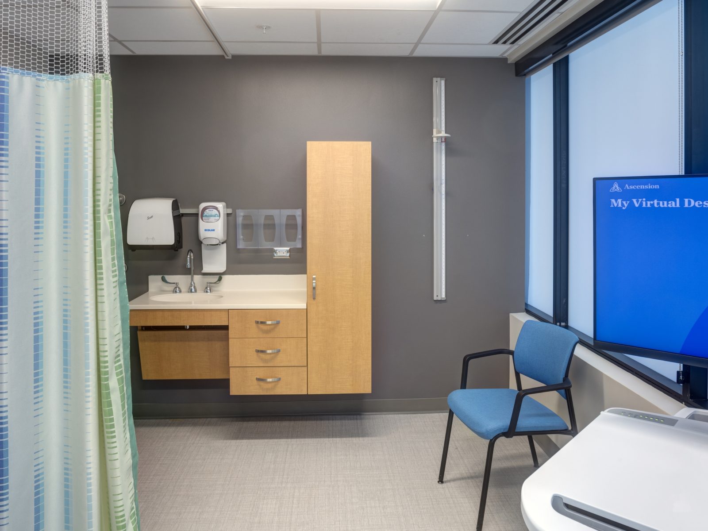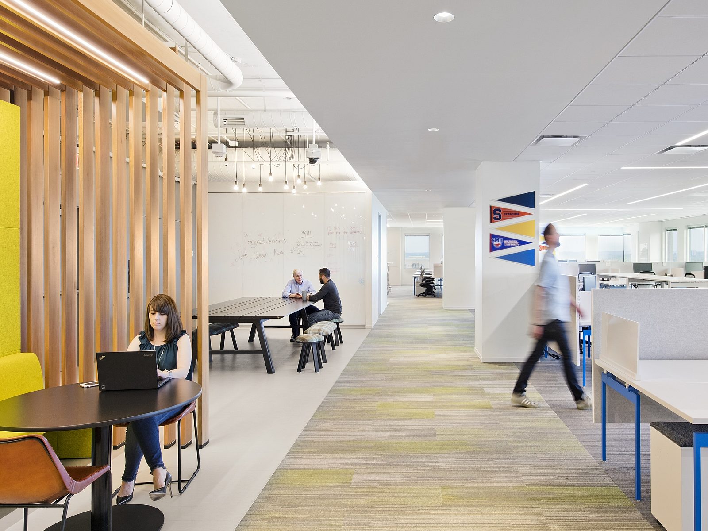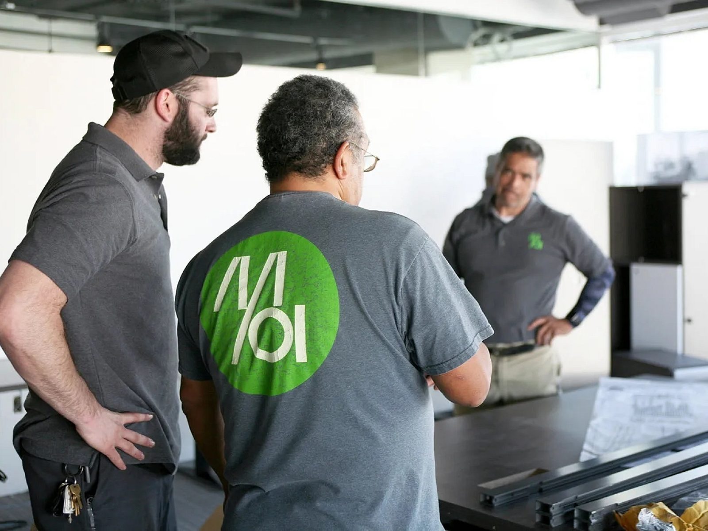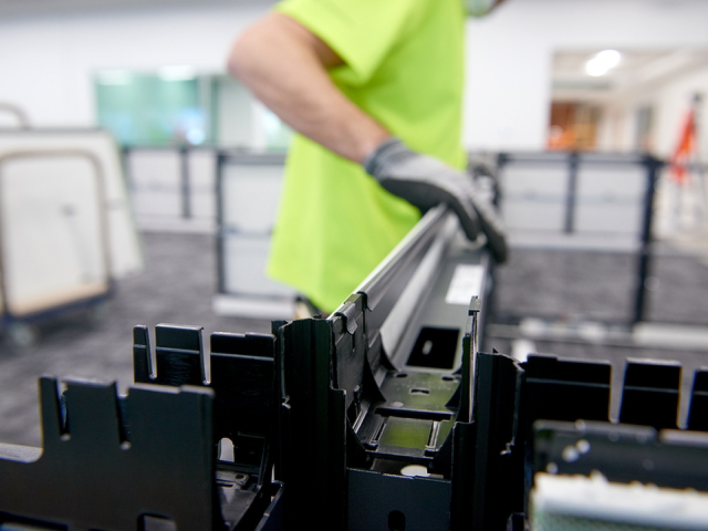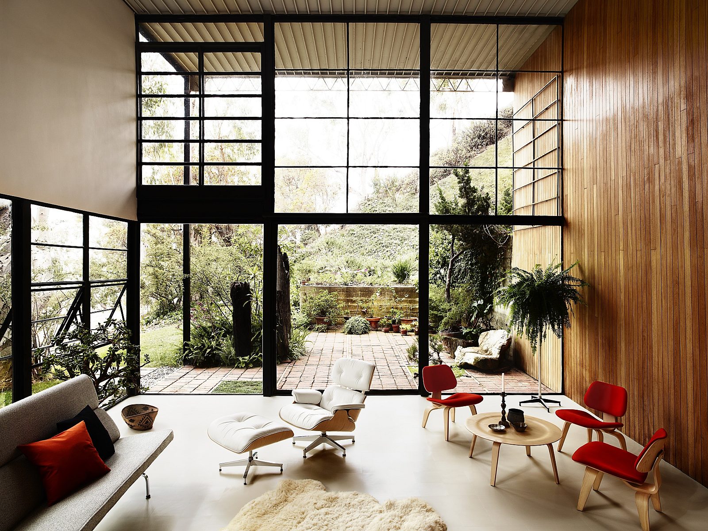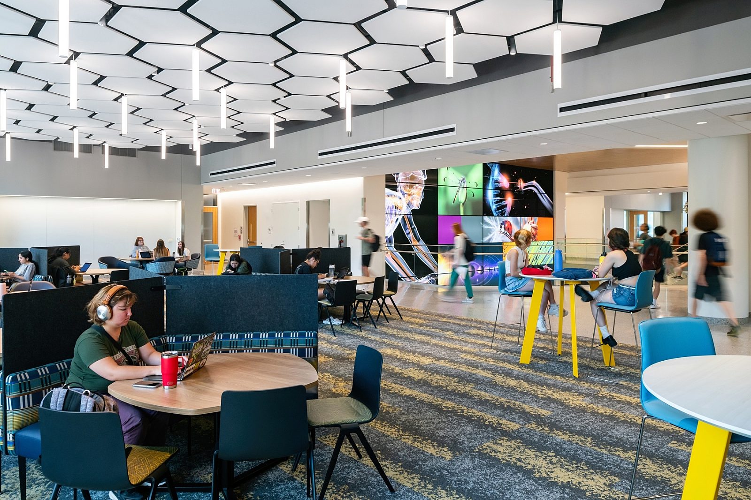Virginia Commonwealth University STEM Building
RENOVATION | 169,000 SF | RICHMOND, VA

The transformation of the former Franklin Street Gym into the state-of-the-art STEM building at Virginia Commonwealth University marks a thrilling blend of architectural innovation and contemporary design. Spanning 169,000 square feet across five stories, this dynamic space caters to the learning needs of both students and faculty in the fields of chemistry, biology, and physics. Embracing a collaborative and student-centric approach to education, the STEM building incorporates versatile multi-purpose areas and inviting lounges, meticulously crafted by the teams at Hourigan and Ballinger. These spaces not only reflect the vibrant spirit of the institution through its colors but also seamlessly integrate elements of the respective fields of study, such as the honeycomb grids adorning the collaborative space’s roof.
In partnership with the MOI team, the interior of the building is furnished with vibrant solutions from Knoll, OFS, and Herman Miller, fostering an environment conducive to collaboration and connection. The result is a unified space that not only enhances productivity but also cultivates a sense of belonging and community among students, ensuring a legacy of academic excellence for generations to come.


