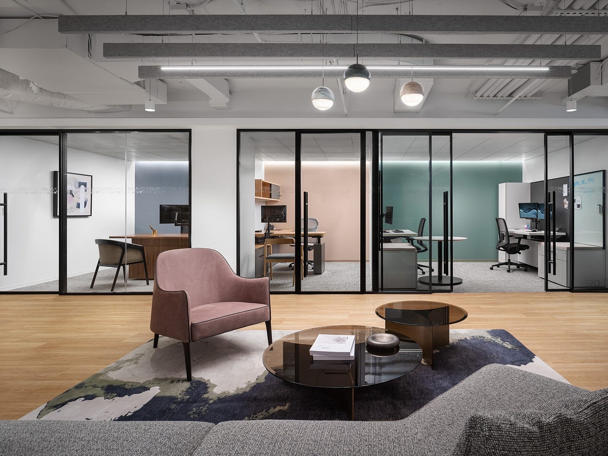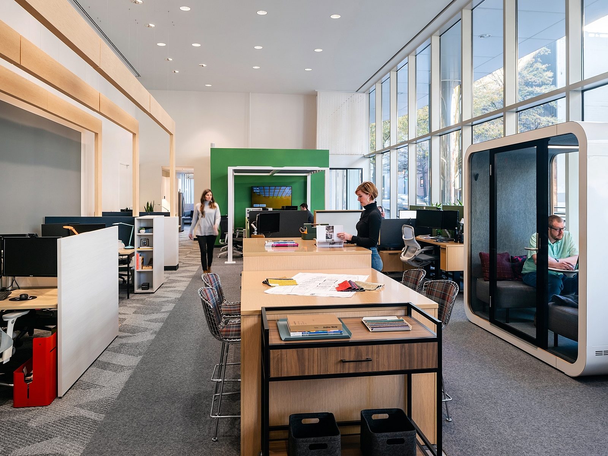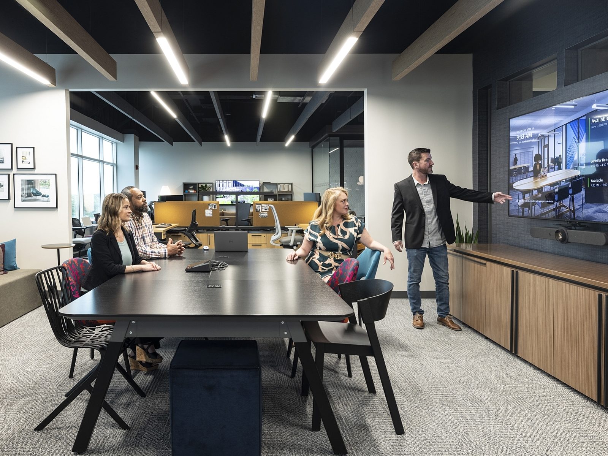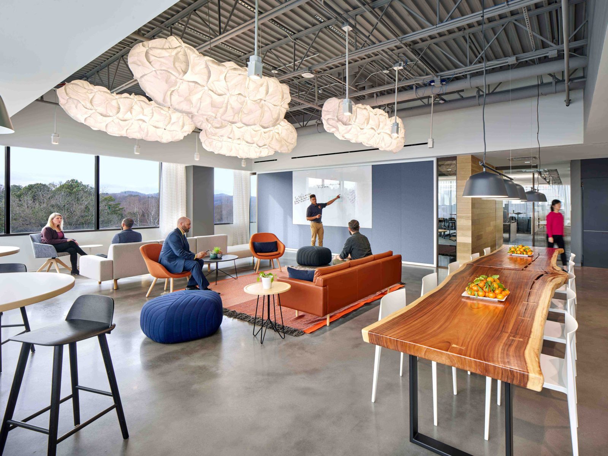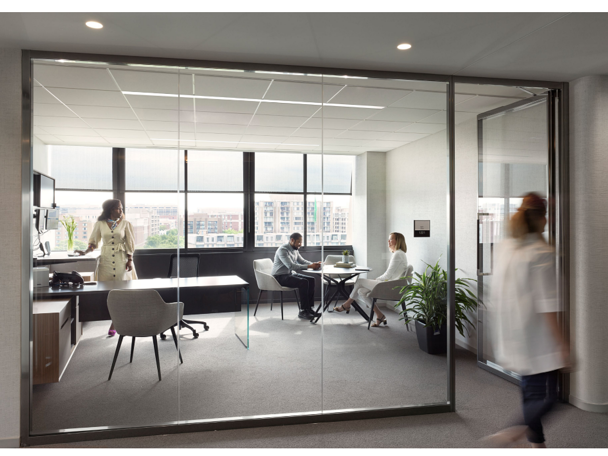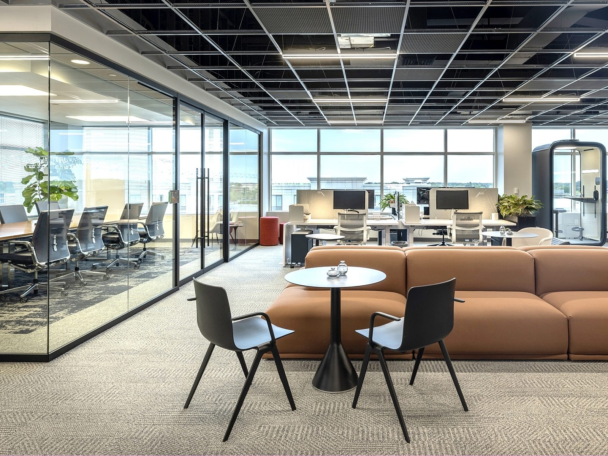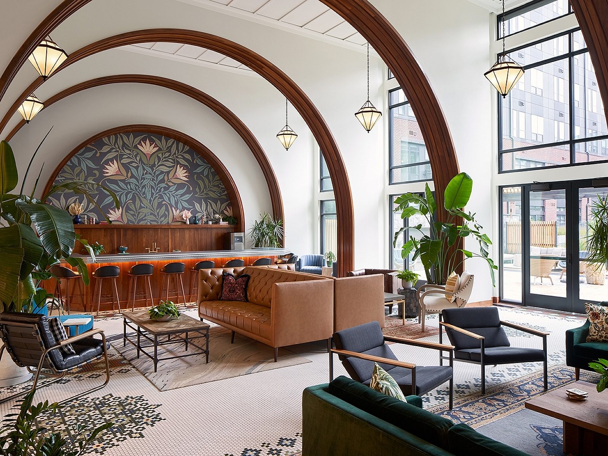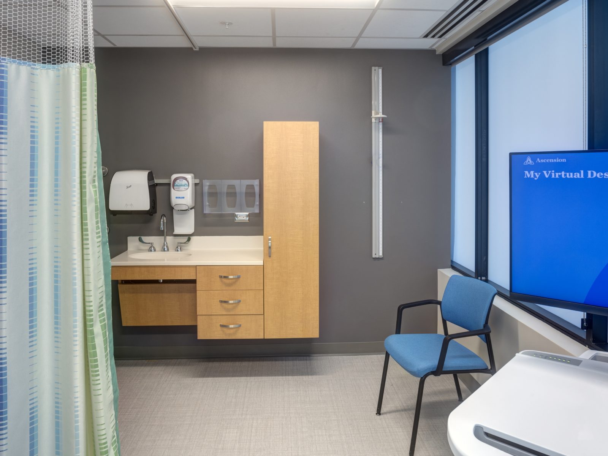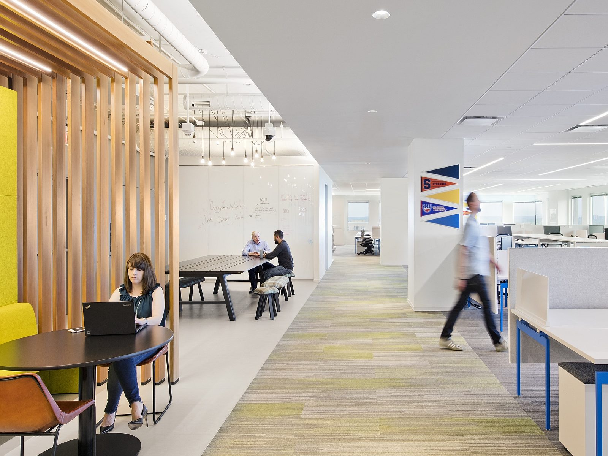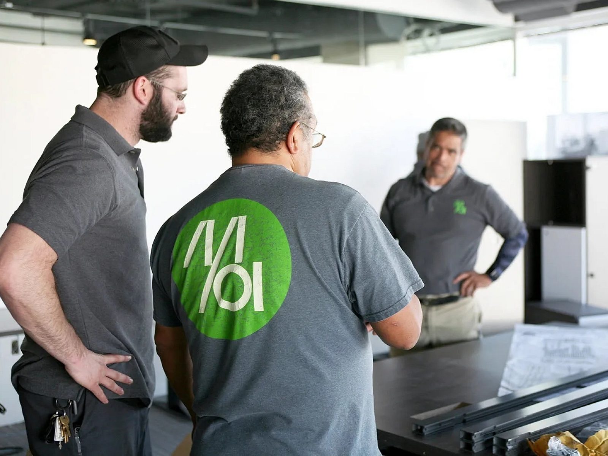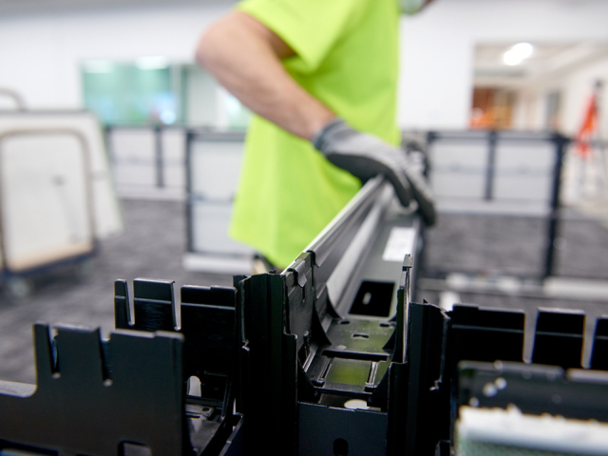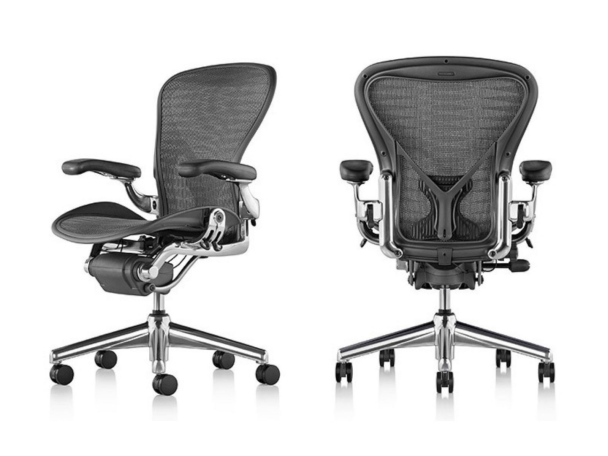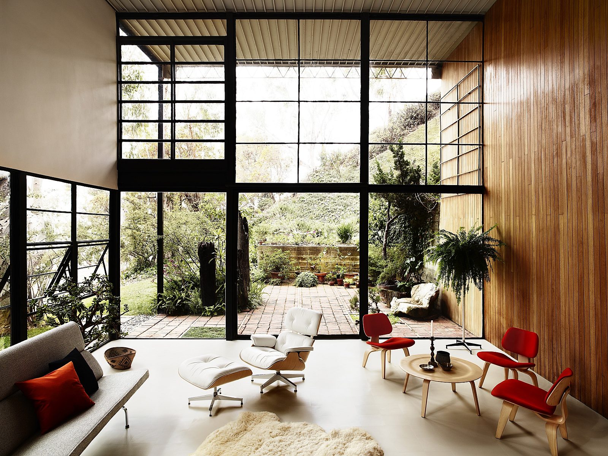Baltimore Ravens Training Facility
HEADQUARTERS | BALTIMORE, MD | 110,000 SF

As the Baltimore Ravens grew their roster, coaching staff, and administrative team, their existing training camp facility could no longer accommodate the entire organization. To address this, a master plan was developed for the Baltimore Ravens Training Facility at the Under Armour Performance Center, which included a thorough review of the 110,000 square foot facility and the exploration of renovation and expansion opportunities to meet the franchise's evolving needs. Collaborating closely, MOI, Ewing Cole, and Whiting Turner brought this vision to life.
The design featured an expanded front office and team meeting rooms, with MOI's interior construction team responsible for the wall graphics that now enhance most of the office and conference spaces. The project also included a renovated auditorium, a dining hall, expanded and upgraded locker rooms, a player’s lounge, refreshed interior design elements, and improved landscaping. Despite scheduling challenges, MOI played a crucial role in ensuring that this newly expanded space reflects and reinforces the Ravens brand, providing an engaging environment for both fans and staff alike.

