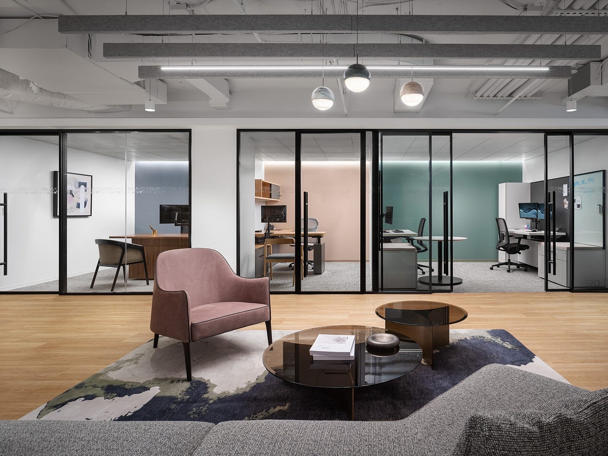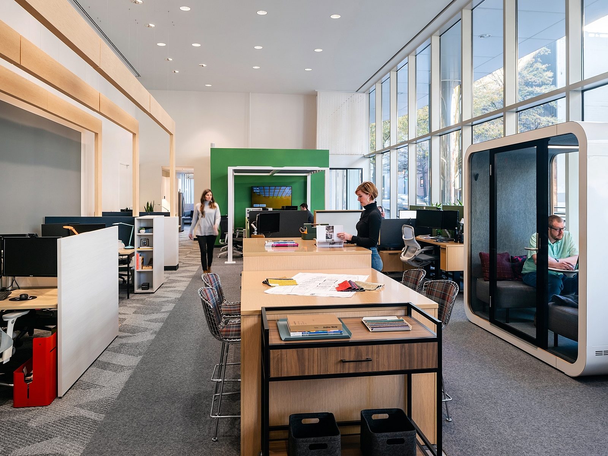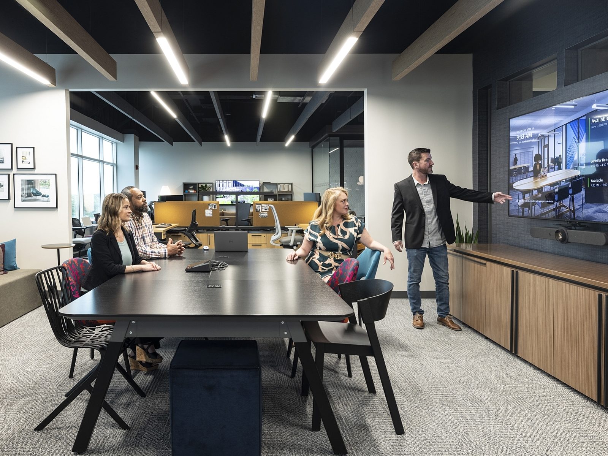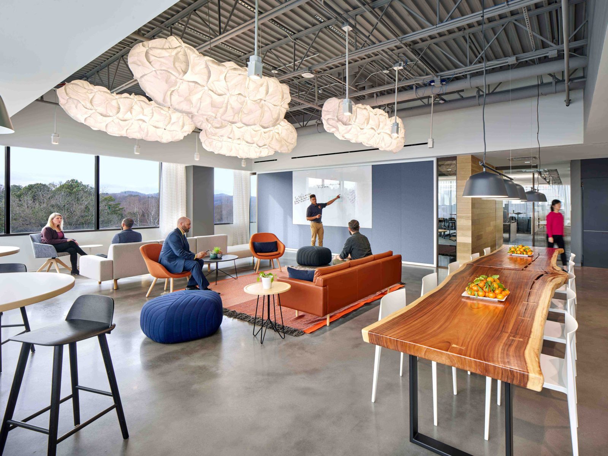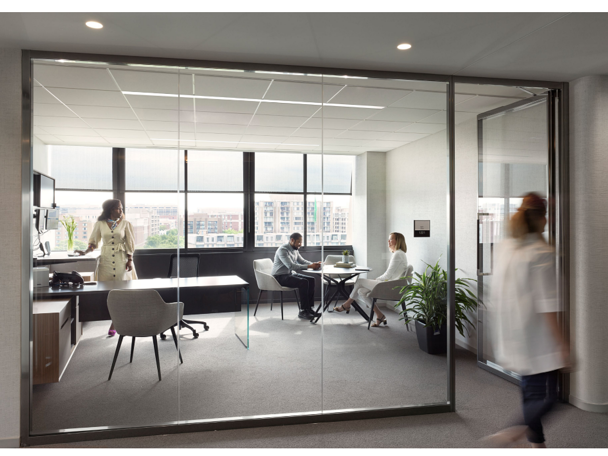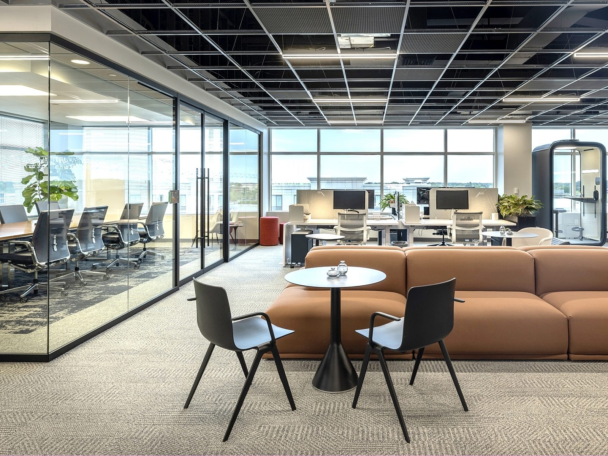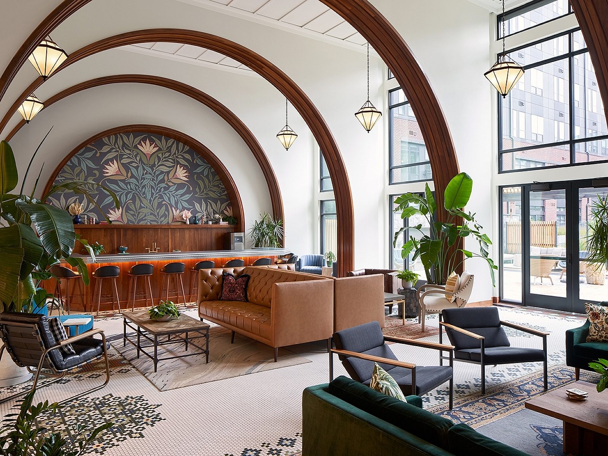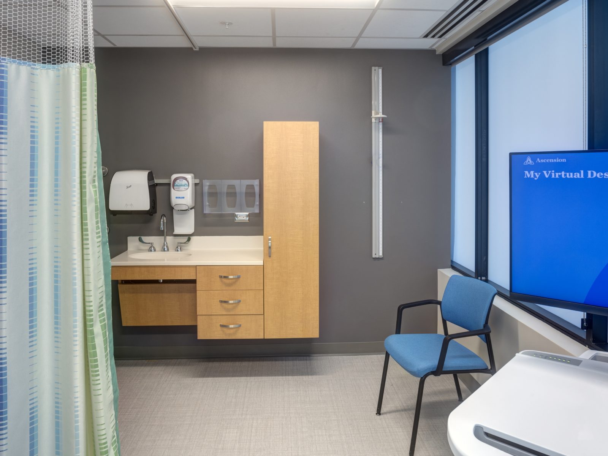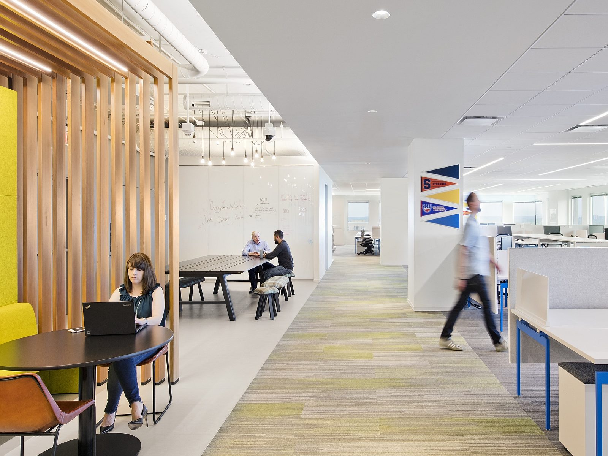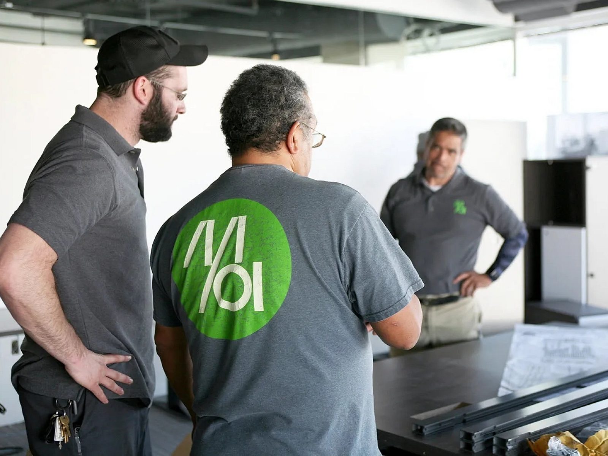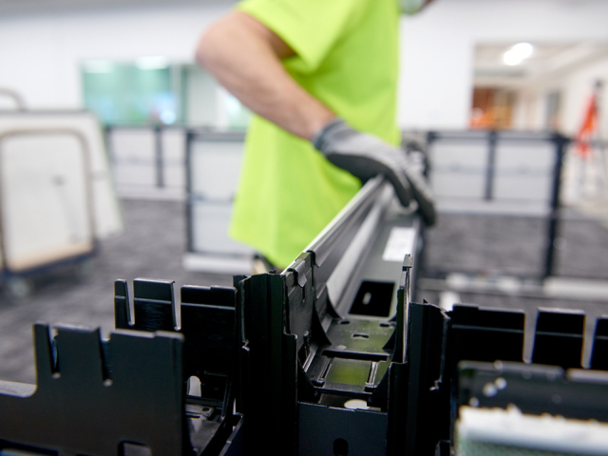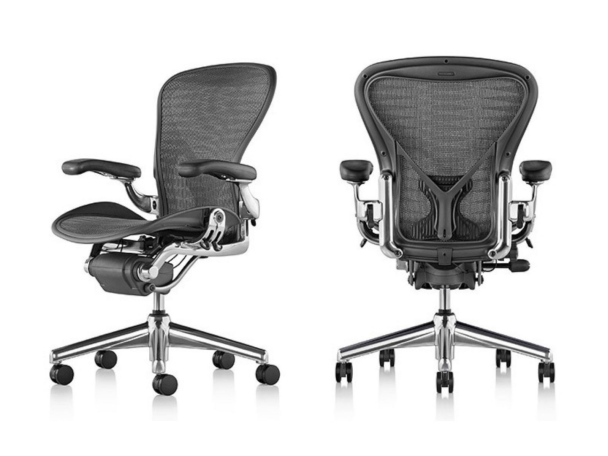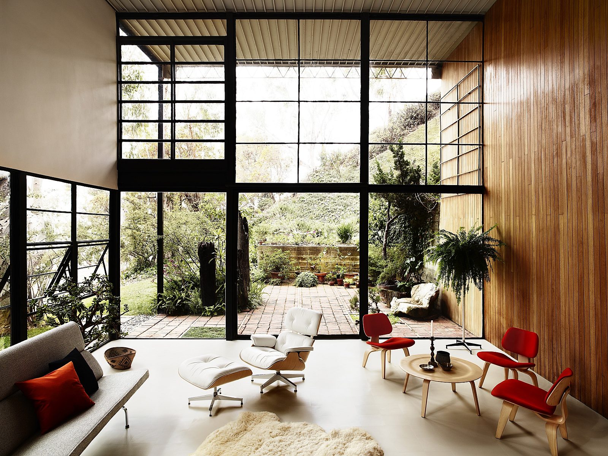2100 Pennsylvania Avenue
REPOSITIONING | 16,000 SF | WASHINGTON, DC

Recognizing the increased demand for enhanced amenity spaces, MOI partnered with OTJ Architects to envision a place that provides tenants with flexible work environments to work, collaborate, and socialize, enhancing the overall tenant experience. Given 2100 Pennsylvania Avenue's status as an architectural landmark, the team emphasized high-design impact and a holistic relationship between architecture and furniture.
To attract prospective tenants, MOI curated strategic furniture solutions that generate flexible, communal spaces, including tech-forward multipurpose rooms, touchdown areas with varied seating postures, and lounge spaces adjacent to small meeting rooms, all complementing the building’s organic architectural design. The space's narrow footprint alongside the building’s atrium presented a challenge, which MOI addressed by selecting ancillary seating and tables with slim lines and curvilinear lounge furniture. These selections adhered to the serene and tranquil design palette, enhancing both the aesthetic and functional harmony of the amenity suite.

